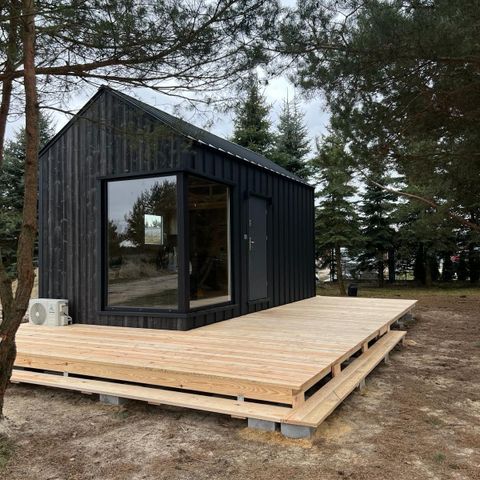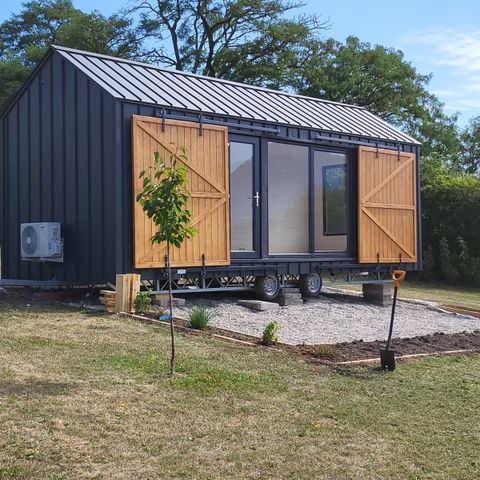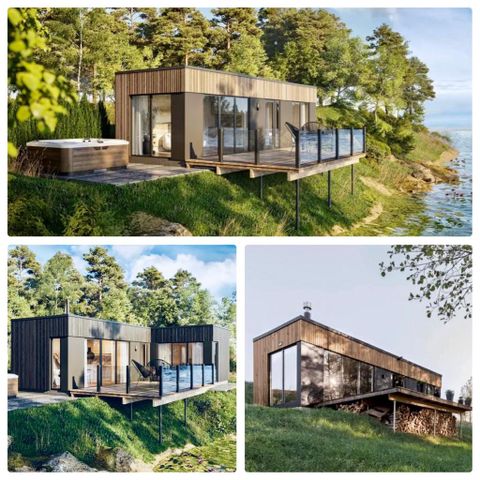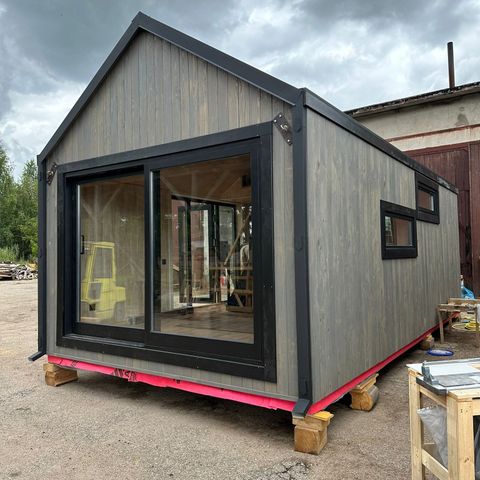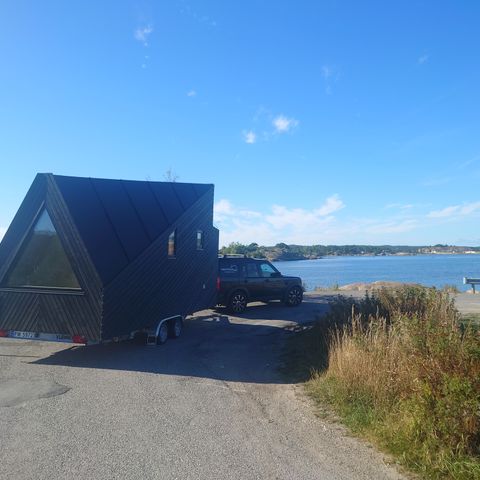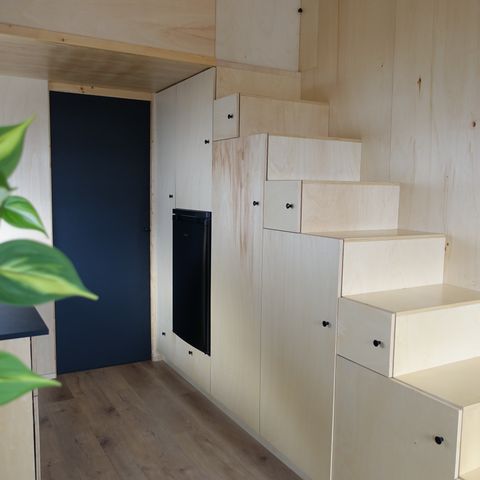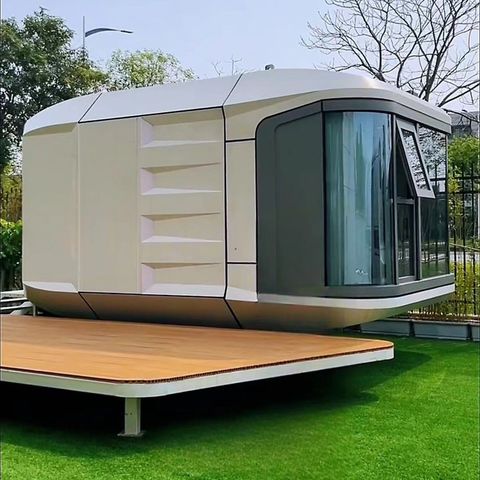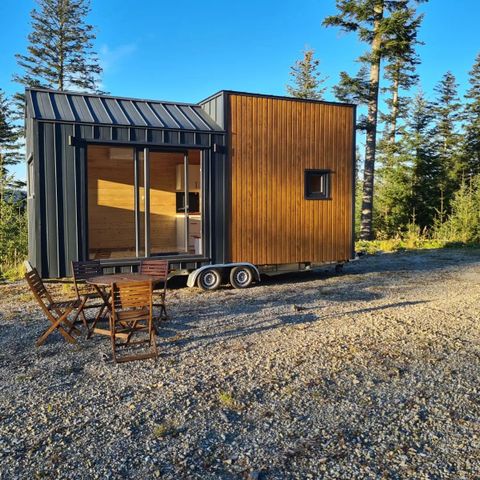Bildegalleri
Tiny house clad with untreated spruce. Window frame colour can be adjusted.
(1/18)
Perfect permanent tiny house for 2
Til salgs973 000 kr
Beskrivelse
Proper tiny house on foundation (not wheels). Built-in furniture and all appliances included! Suitable for year-round permanent living, perfect for 2 persons.
Triple-glazed windows, 30cm thick walls and air recuperation ventilation system is a standard in our builds - low energy consumption and a good climate in the house for the owner.
Key Features:
Solid Structure: Made with a timber frame, 25 cm PAROC rock wool insulation and a durable metal sheet roof.
High-Quality Interior: Baltic plywood walls, solid pine flooring
Functional Living Spaces: Two lofts—one with a built-in oak desk for office use, the other with ample storage for the bedroom. Custom-built TV set, modified IKEA sofa with storage, and custom shelving in the entryway.
Fully Equipped Kitchen & Bath: Oak countertop, built-in dishwasher, and ample kitchen space; walk-in shower, FIBO wall panels, and custom storage in the bathroom.
Communications-Ready: Prepared for electricity, water, and sewage connections, with UPONOR piping, DAIKIN heating/cooling, and a MELTEM ventilation unit.
Specifications: 22m² ground floor, 32m² including lofts. BYA 32m².
We have already delivered to Norway. Built in accordance to Norwegian building standard regarding plumbing and bathroom interior. Modifications can be made - we customize each house.
Made to order. Production time - 4 months for a fully equipped model. Static calculations, energy efficiency calculations and 1:100 sketches available upon request.
Family owned and family operated tiny house workshop located in Latvia. Communication in English. Get in touch with us with any questions or ideas! Or follow us on Instagram to see how we work @tinyhouse.lv
Triple-glazed windows, 30cm thick walls and air recuperation ventilation system is a standard in our builds - low energy consumption and a good climate in the house for the owner.
Key Features:
Solid Structure: Made with a timber frame, 25 cm PAROC rock wool insulation and a durable metal sheet roof.
High-Quality Interior: Baltic plywood walls, solid pine flooring
Functional Living Spaces: Two lofts—one with a built-in oak desk for office use, the other with ample storage for the bedroom. Custom-built TV set, modified IKEA sofa with storage, and custom shelving in the entryway.
Fully Equipped Kitchen & Bath: Oak countertop, built-in dishwasher, and ample kitchen space; walk-in shower, FIBO wall panels, and custom storage in the bathroom.
Communications-Ready: Prepared for electricity, water, and sewage connections, with UPONOR piping, DAIKIN heating/cooling, and a MELTEM ventilation unit.
Specifications: 22m² ground floor, 32m² including lofts. BYA 32m².
We have already delivered to Norway. Built in accordance to Norwegian building standard regarding plumbing and bathroom interior. Modifications can be made - we customize each house.
Made to order. Production time - 4 months for a fully equipped model. Static calculations, energy efficiency calculations and 1:100 sketches available upon request.
Family owned and family operated tiny house workshop located in Latvia. Communication in English. Get in touch with us with any questions or ideas! Or follow us on Instagram to see how we work @tinyhouse.lv
NB: Knappen for å vise hele beskrivelsen har kun en visuell effekt.
Generell info
Made to order. Work directly with the manufacturer.
Production time - 3 months.
Delivery to Norway calculated separately, but is around 7000 EUR.
Communication - in English.
Production time - 3 months.
Delivery to Norway calculated separately, but is around 7000 EUR.
Communication - in English.
Beliggenhet
Vecmeiri, Madonas nov., Liezeres pag., LATVIA, 4884, Latvia
| FINN-kode | 380422626 |
|---|---|
| Sist endret | 18.3.2025 kl. 09:57 |



















